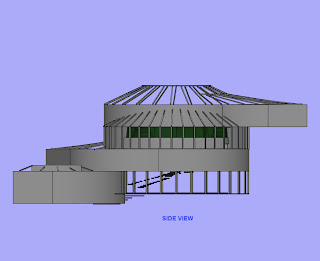Complete redesign occured after discussion during tutorial. The spacial layout of my original design was simply not up to the same standards of other designs. To compensate for this, I realised it was better to start again and re-create the same ideals in a better more efficient layout and design.
The main feature of this design that was lacking from my original was that it is all based around a single point and purpose. Instead of chopping and changing my last design I focussed solely on how i wanted my building to be experienced and perceived.
 |
| [should be third floor] |


























