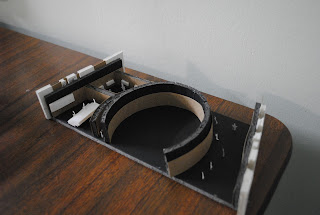The aim of my poster was to highlight the strongest points of my design. This was to compliment the narrative which captures my core concepts and metaphor and relating them to the learning centre. The floor plans and exterior perspectives are complimented by the materiality and site plan centred as the most important view.
DAB510
Tuesday, 12 June 2012
Sunday, 10 June 2012
Model Massing
These images are to be placed into my digital presentation to emphasize the exploration and development of my design from its beginnings to conclusion. The functionality and the aesthetic style are forever entwined like a ying and yang symbol which compliments my core concept and metaphor.
Saturday, 9 June 2012
Scale Model
 |
| Ground Floor scale 1:200 underlining the use of each space |
 |
| Audio Visual room utilising touch screens and children interactions |
 |
| Projection room on the left with seating which will play dinosaur themed presentations |
 |
| First floor Lunch room area specifically used by children and design for their use |
 |
| Top floor seating to be used when reading literature to children |
 |
| First floor animal exhibits scale 1:200 |
 |
| All three levels with an emphasis on human scale and interaction with the spaces |
 |
| Materiality of the exterior facade involving three materials taken from the folie design |
This model is to be used in conjunction with the interior perspectives to explain how the interior of the building will function. The uses of each building will be emphasized on the plans and the building functions as a learning centre with the bottom level having the ability to be used by adults. The exit can function as an entrance instead of down the cliff face.
Friday, 8 June 2012
Detailed Site Plan
The site plan highlights the exterior exhibition areas which were created to turn the space from a negative space into a positive space. The city cat and Boundary street are utilised as exit strategy to disperse patrons of the centre. The ramp up the cliff face is protected by an exterior facade which runs down into the third floor attached to the cliff face and supported by the frame of the building.
Circulation Diagram
 |
| The flow of the building starts down the ramps from the cliff face starting at the third level. |
Site Massing
These images will emphasize in my presentation how the building fits together and looks as a whole on the site. The diagrams represent how the proposed building's spatial arrangement and the structural integrity.
Thursday, 7 June 2012
Interior Pespectives
Subscribe to:
Comments (Atom)

















