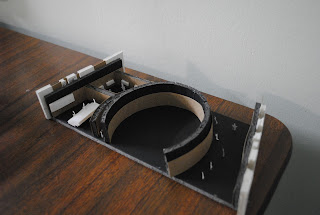 |
| Ground Floor scale 1:200 underlining the use of each space |
 |
| Audio Visual room utilising touch screens and children interactions |
 |
| Projection room on the left with seating which will play dinosaur themed presentations |
 |
| First floor Lunch room area specifically used by children and design for their use |
 |
| Top floor seating to be used when reading literature to children |
 |
| First floor animal exhibits scale 1:200 |
 |
| All three levels with an emphasis on human scale and interaction with the spaces |
 |
| Materiality of the exterior facade involving three materials taken from the folie design |
This model is to be used in conjunction with the interior perspectives to explain how the interior of the building will function. The uses of each building will be emphasized on the plans and the building functions as a learning centre with the bottom level having the ability to be used by adults. The exit can function as an entrance instead of down the cliff face.



No comments:
Post a Comment