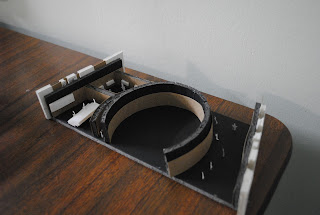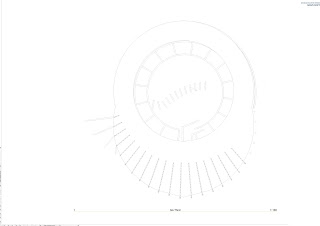The aim of my poster was to highlight the strongest points of my design. This was to compliment the narrative which captures my core concepts and metaphor and relating them to the learning centre. The floor plans and exterior perspectives are complimented by the materiality and site plan centred as the most important view.
Tuesday, 12 June 2012
Sunday, 10 June 2012
Model Massing
These images are to be placed into my digital presentation to emphasize the exploration and development of my design from its beginnings to conclusion. The functionality and the aesthetic style are forever entwined like a ying and yang symbol which compliments my core concept and metaphor.
Saturday, 9 June 2012
Scale Model
 |
| Ground Floor scale 1:200 underlining the use of each space |
 |
| Audio Visual room utilising touch screens and children interactions |
 |
| Projection room on the left with seating which will play dinosaur themed presentations |
 |
| First floor Lunch room area specifically used by children and design for their use |
 |
| Top floor seating to be used when reading literature to children |
 |
| First floor animal exhibits scale 1:200 |
 |
| All three levels with an emphasis on human scale and interaction with the spaces |
 |
| Materiality of the exterior facade involving three materials taken from the folie design |
This model is to be used in conjunction with the interior perspectives to explain how the interior of the building will function. The uses of each building will be emphasized on the plans and the building functions as a learning centre with the bottom level having the ability to be used by adults. The exit can function as an entrance instead of down the cliff face.
Friday, 8 June 2012
Detailed Site Plan
The site plan highlights the exterior exhibition areas which were created to turn the space from a negative space into a positive space. The city cat and Boundary street are utilised as exit strategy to disperse patrons of the centre. The ramp up the cliff face is protected by an exterior facade which runs down into the third floor attached to the cliff face and supported by the frame of the building.
Circulation Diagram
 |
| The flow of the building starts down the ramps from the cliff face starting at the third level. |
Site Massing
These images will emphasize in my presentation how the building fits together and looks as a whole on the site. The diagrams represent how the proposed building's spatial arrangement and the structural integrity.
Thursday, 7 June 2012
Interior Pespectives
Wednesday, 6 June 2012
Site Plan and Section
The purpose of these images in the presentation will be to highlight the human scale of the building. The sections emphasize how people will interact with the spaces in the building and how the building sits next to the cliff face. The sections also illustrate the ramp system that angle down the cliff face and enter the building.
Tuesday, 5 June 2012
Design Developing
 |
| Add caption |
 | |
| exit strategy looking back at the exterior facade of the development. each coloured level is a substantial high differential |
 |
| the building needs development into materiality and as at this point the focus is on the functionality of the building |
These images are working images taken during the development of the site and the building exterior facade. The images demonstrate the major earthworks that will need to be undertaken to create the exterior exhibition spaces and the raised floor level of the ground floor. The sqmeterage of the development dictated the size of the spaces and the main focus of the building will be the interior greenhouse which connects the three levels.
Design Developing
Developing the massing and the spacing in the design. The curves are created to make adequte sun protection. The outdoor exhibition space replicates the curves in the buildings form. The three tiers are still focused around the circular greenhouse space. The function of the building is still dictated by the form as the building juts out from the wall over the water level on the third levels. The ground floor is mirrored off the form from the previous urban modelling.
Design Developing
Massing form changes as the functionality in the building is affected by the site location. The functional layout has problems and does not directly relate to the site. The circular nature of the building makes it difficult to asertain the nature of sun protection. The building will be affected by direct sunlight and could easily boil with constant sun and a glass roof facade.
Saturday, 2 June 2012
Design Developing
In developing the massing i experimented with the same shape rotated on an axis. This lead to an interesting aesthetic design point that had almost no relation to the site. The building would be functional but without relation to the site this meant the design had a number of negative points that would need fixing or more work. The solution needed a better circulation and spatial arrangements which will relate to the site concerns.
Friday, 1 June 2012
Materiality and Depth of Field
After discussing with Dan i redesigned the learning centre with a focus on a relationship between each of the spaces. I wanted the design to flow and have reason behind why i put what spaces where. I wanted the spatial layout to perfectly harmonise within the building. This massing had that harmony except it had almost no relation to the site in question. The site analysis had no affect on this building instead of being the focus of thet design like the previous design. After discussing with Dan i realised that meshing the two designs together will make a solution that both responds to the site and has an ideal spatial layout. I would also need to create a better entrance and exit spaces.
Subscribe to:
Comments (Atom)














































