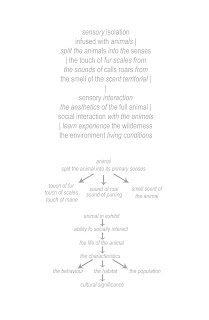Physical Detail Section Model at Scale 1:100
Highlighting Three Floors and their relationship in terms of human scale and core concepts
The model is an attempt at highlighting the negative and positive spaces of the proposed design. The openness of the levels and their relationship in the design are defined, all of the spaces are clearly defined and can be utilised in a variety of ways to suit who ever are using them. The spaces offer maximum potential to be filled with historical artifacts or live animals with movable cases and habitats having easy access to all levels. The bottom floor allows for access from both Boundary Street and a new Wharf entrance. This ensures maximum exposure on the site. The main building is encased in a giant monolithic constructionised shell. The shell is a effigy to the monument idea and the metaphor. The building is isolated by the location through the shell casing covering the building. However it is this shell that protects it from the stimulation of the elements. The building itself will house a variety of stimulation activities to counter and juxtapose the socially isolating outer shell. The outer shell will be made from sensory isolation materials of cast concrete walls. Meanwhile to juxatpose the shell, the inner walls of the building will be made of plastics, wood in a variety of creative ways to stimulate interaction.
The above image is the breakdown of the metaphor and core concepts and how it could potentially represent the inclusion of animals in the spaces. The play spaces could use an idea or concept like this to furthur enhance the learning experience and explore animals to a far greater extent than first conceptualised.







No comments:
Post a Comment